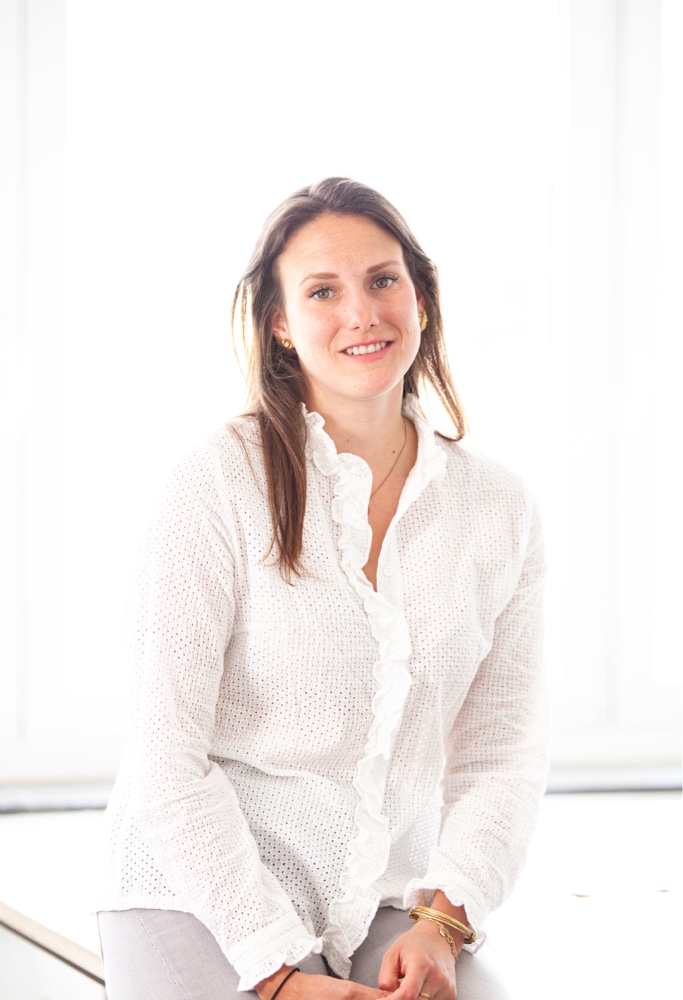Bois des Dames
750.000€
for sale
Chemin du Bois des Dames
220m2
3 Bedroom(s)
1 Bathroom(s)

Bois des Dames
In the heart of La Hulpe, very close to the Bois des Dames, shops and restaurants, not far from the Parc Solvay and the Forest de Soignes, in a quiet little street, discover this splendid, completely renovated house! The house comprises an entrance hall leading to a spacious, bright living room with gas fire, a large open-plan fitted kitchen and an office area. A large south-facing raised terrace can be accessed from the kitchen, as well as a rear garden. On the 1st floor there are two spacious bedrooms and a bathroom. A third bedroom has been converted on the 2nd floor. The house has a large cellar with natural light (which could be used as an office) and a laundry area. On the street side, there is a small front garden, a garden shed and 3 parking spaces. The house has been fully insulated and has a rainwater tank. Don't miss this opportunity, contact us to visit it! 0498/10.69.93 - aurelie@immoreferences.be






































Basic informations
Surface :
220m2
Bedroom(s):
3
Bathroom(s):
1
Furnished:
no
Kitchen:
US hyper equipped
Terrace area:
50m2
Characteristics
Living room:
41.5m2
Bedroom :
18.6m2
Bedroom 2:
17m2
Bedroom 3:
14.6m2
Bathroom(s):
bath
Kitchen:
20m2
Garden surface:
150m2
Additional informations
Elevator:
no
Parking:
no
Double glazing:
no
Close to public transport:
m
Contact Us

Similar Properties



<<< Previous
Next >>>
Mantes
Watermael Boitsfort, very close to the Forest de Soignes and transport links, discover this beautiful house in a quiet street. On the ground floor, the house currently comprises 2 offices (which could be converted into bedrooms) for professionals, with WC, access to the garden and a garage. On the 1st floor, there is a bright living room with a fully-equipped open-plan kitchen and a large terrace with staircase leading to the garden. The 2nd floor has a large bedroom with dressing room, a bathroom and a shower room. There is a second bedroom in the attic. Solar panels and a new boiler have been installed since the PEB. Contact us for a viewing!
Avenue des Mantes
180m2
3 Bedroom(s)
2 Bathroom(s)
